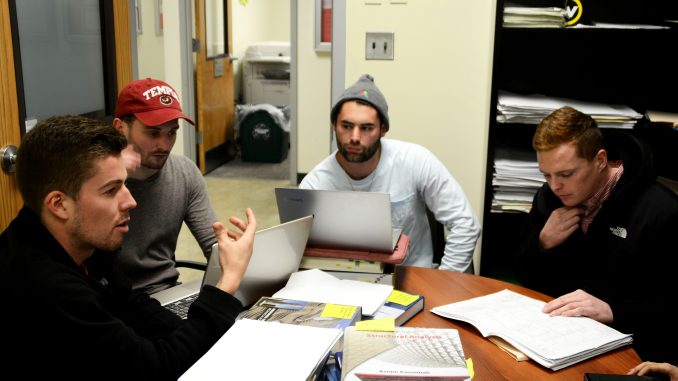
At the beginning of last semester, four senior civil engineering majors met and sifted through handwritten designs and blueprints of the College of Engineering Building from the 1970s.
These 40-year-old sketches would be their integral research for their senior design project, which requires students to work in interdisciplinary groups for three semesters on one project. At its end, each group presents its work to the College of Engineering.
The students originally wanted to design a model of a building that could withstand a magnitude 7 earthquake and test it using a shake table, a rectangular platform device that moves structures to determine their seismic performance during an earthquake.
“We realized we couldn’t do the project upon further research, since it would be too heavy for the shake table,” said Michael Berry, a senior civil engineering major.
Berry and his three classmates decided to try something different: study the structural stability of the College of Engineering Building on 12th Street near Norris, a place they spend a lot of their time.
The building hasn’t been renovated since it was built in 1975.This inspired the students to look at the original blueprints.
“You can barely see what’s going on [in the design],” said John McCormick, a senior civil engineering major and member of the group. “Now, buildings aren’t allowed to be constructed until there is a foolproof set of plans and everything, but in 1975, they kind of built as they went.”
Alex Schaal, a senior civil engineering major and another member of the group, said building codes have been updated every few years since the 1970s. This led him and his group to research what the codes and standards were in 1975.
Building codes are a set of rules that specify safety and design standards when constructing a standing object. The International Building Code, which applies to almost all new buildings, sets safety standards for the size and number of exits in a building.
For their design project, they want to see how the engineering building could be updated to meet today’s codes, which are more strict than those from the ’70s.
“Basically, all we want to do is look at this building and update it with today’s code,” Schaal said.
This semester, Schaal said the group is performing multiple analyses of the building. In their “gravitational analysis,” the team conducted research on caissons, or the footings of a building that are drilled into the bedrock.
The team found that the building’s caissons were supporting heavy loads that would complicate any attempts to make new additions. In their proposal, the group suggested methods that would take the weight off the “loads,” referring to the forces applied to a building and its caissons.
“Once we do that, we can find weaker points in the building,” Schaal said.
The team proposed retrofitting the building — or adding components to a building after its initial manufacture – to give it greater stability and strength.
“That’s not to say that the building is unsafe,” McCormick said. “But if it were designed today, and built tomorrow, the engineers would have done it differently.”
The group’s plan would either implement bracing, a structural frame which increases resistance to wind and earthquake force, or a damping system, another technology that controls vibrations from earthquakes and winds.
“Basically we want to see where we can beef up this building if we want to make it structurally sound,” said Jack O’Connell, a senior civil engineering major and member of the group.
Berry said the addition of bracing or a damping system would also improve the building’s lateral stability, or how the building is impacted by “lateral motion” like groundwinds, earthquakes, hurricanes and other weather conditions.
By understanding lateral stability, the group is able to understand what areas of the building are more prone to damages and need repairs.
In conjunction with their project, the group is currently enrolled in the course Structural Dynamics, which focuses on concepts related to their project. Through both their class and project work, Berry said he and his partners have gained foundational knowledge in structural engineering.
Even before deciding to study engineering, Berry said he’s always been interested in learning how buildings work.
“I think it’s interesting that most people, when they think of designing buildings, they think of the architect,” Berry said. “We do the math, we run the numbers, we make sure all the architect’s work is right. People don’t really realize that we’re the ones behind the scenes.”
“We actually make sure the building won’t fail,” he added.


Be the first to comment