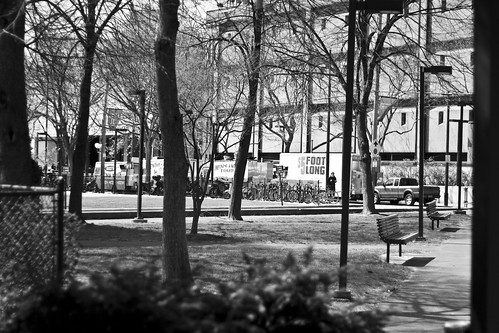
A new building will change the landscape of the east side of Main Campus.
The Board of Trustees voted to begin construction on a $137 million project for the new science and research building as part of the university’s 20/20 plan. Construction will begin in June.
The $137 million budget was a $37 million increase from the original cost, which left at least two of the floors an uncompleted shell space. The newly allocated funds will allow all seven floors to be completed with classrooms, faculty offices and research space.
“The [facilities] committee basically felt let’s invest more university money in it so we can finish the building. Their view was: Let’s get this thing done right now,” James Creedon, senior vice president of construction, facilities and operations, said.
Construction for the building is slated to start this June, with groundwork beginning on the project site along 12th Street in front of Gladfelter Hall. Work is scheduled to be completed in Spring 2014.
Construction will eventually narrow 12th Street down to one lane, and lunch trucks parked on the alternate side of the street will have to be moved.
The new building was designed by USA Architects in collaboration with the university’s Office of Planning and Design and representatives from CST.
CST Dean Hai-Lung Dai surveyed his faculty to help create ideas for the project.
“We certainly know where our needs are in terms of computational sciences, offices, conference facilities, and computer clusters,” Dai said.
“The design team had worked very, very hard to get the most bang for the buck for this building and we have really fancy science building,” Omar Hijab, the CST associate dean for faculty affairs and operations, said.
Hijab said the the building will cost approximately $540 per square foot, near the median cost for science buildings at universities in the country.
“The College of Science and Technology has been really amazing to work with, because the dean had a very clear plan looking at the growth of the programs in the College of Science and Technology, the goals for research, and the building was designed to support that strategy,” University Architect Margaret Carney said.
“This is the first new building for science on Main Campus in 40 or 50 years,” Dai said. “This represents a major commitment of the university to support research and education in science.”
The 250,000-square-foot building is set to include a 400-person lecture hall that is divisible by a new Skyfold wall that can retract into the ceiling. The first floor also includes two other large classrooms, connections to Glatfelter Hall and the College of Engineering building, as well as an atrium that extends to the second floor.
The rest of the building is slated to include both traditional and computer classrooms, research labs, faculty offices and a conference room on every floor. The building was designed with most student classrooms on the second and third floors to minimize crowds waiting for elevators.
The building hallways were designed to offer spaces outside of the classrooms where students and faculty can sit and meet outside of their class.
Sustainability designs incorporated into the building include energy efficient lighting systems that trap natural light inside the building, reducing energy costs.
“[Light shelves] allow us to get more light into the building and reduce the amount of heat being generated,” Roger Cutitta, CST director of operations and information technology, said.
The new building will also feature storm water management systems that trap rain water inside a cistern where it can be used to flush toilets.
University officials hope the building will receive a Leadership in Energy and Environmental Design certification by the U.S. Green Building Council.
“There are many buildings on the campus that are LEED certified, but not at the highest level,” Carney said. “What we are doing in this building is at a higher level than what we have done on most of our builds…we are hoping that we will achieve [the] gold [level].”
Many students have expressed dissatisfaction with current CST buildings, most notably Barton Hall.
“I think Barton is kind of disgusting, everything is pretty old, there’s a lot of maintenance issues…this building is kind of decrepit,” senior physics major Jen Shaw said.
Junior neuroscience major Kristen Jahn said a new building would help students conduct research in labs with new equipment.
Temple’s 20/20 plan calls for demolishing Barton Hall to create room for green space in the center of Main Campus after the new science building is complete.
John Moritz can be reached at john.mortiz@temple.edu.


Be the first to comment